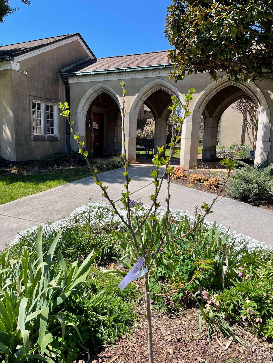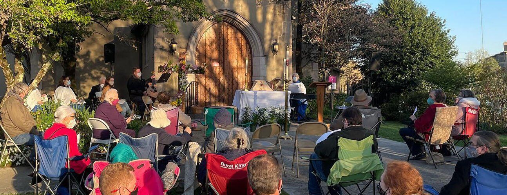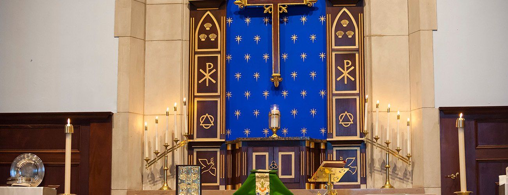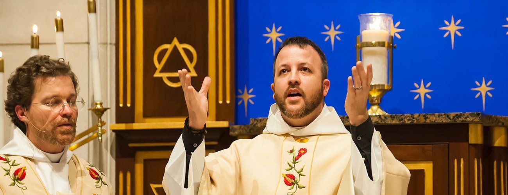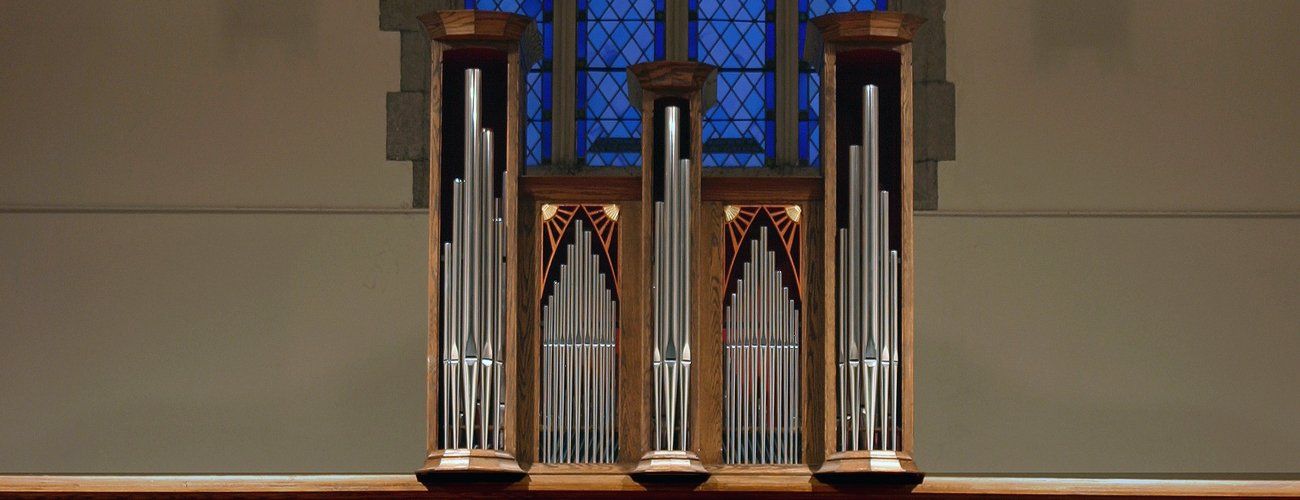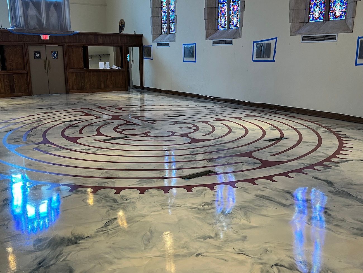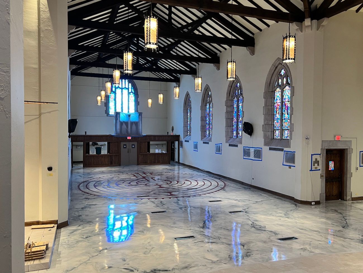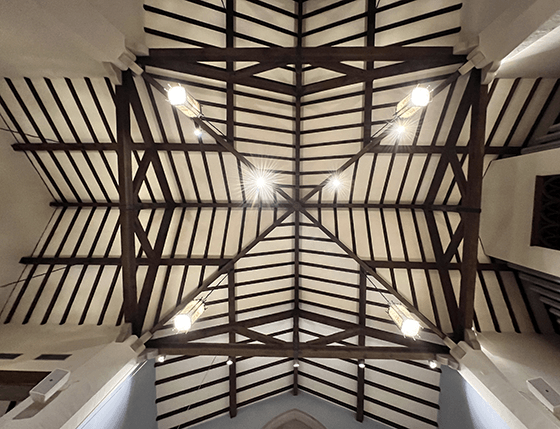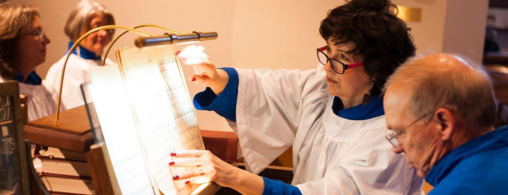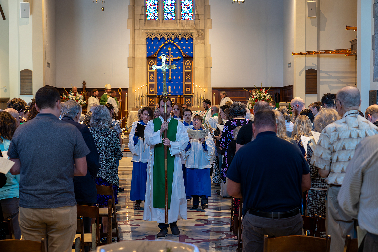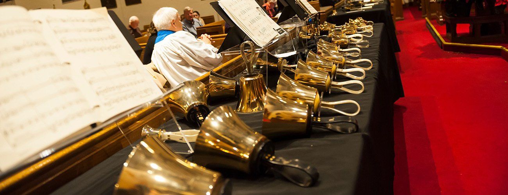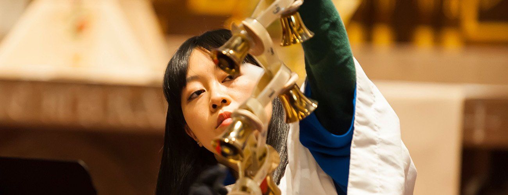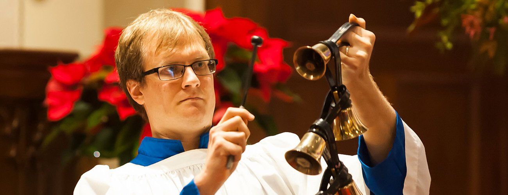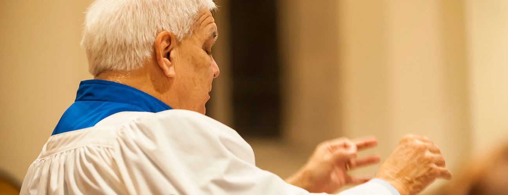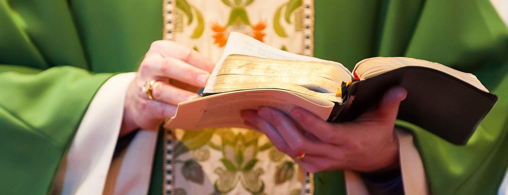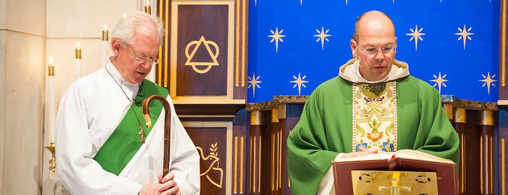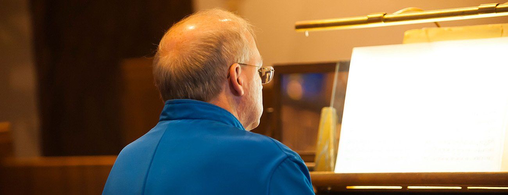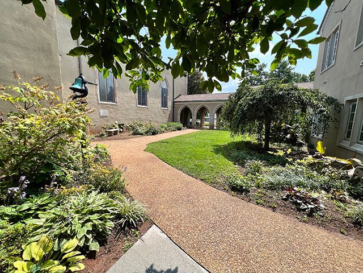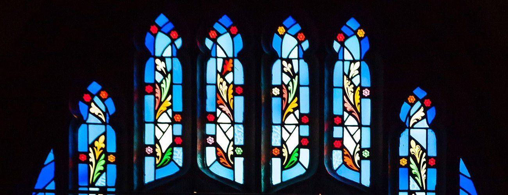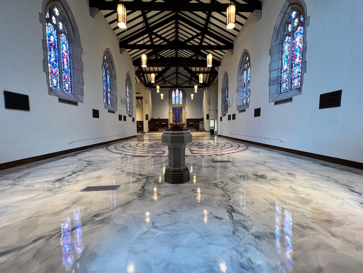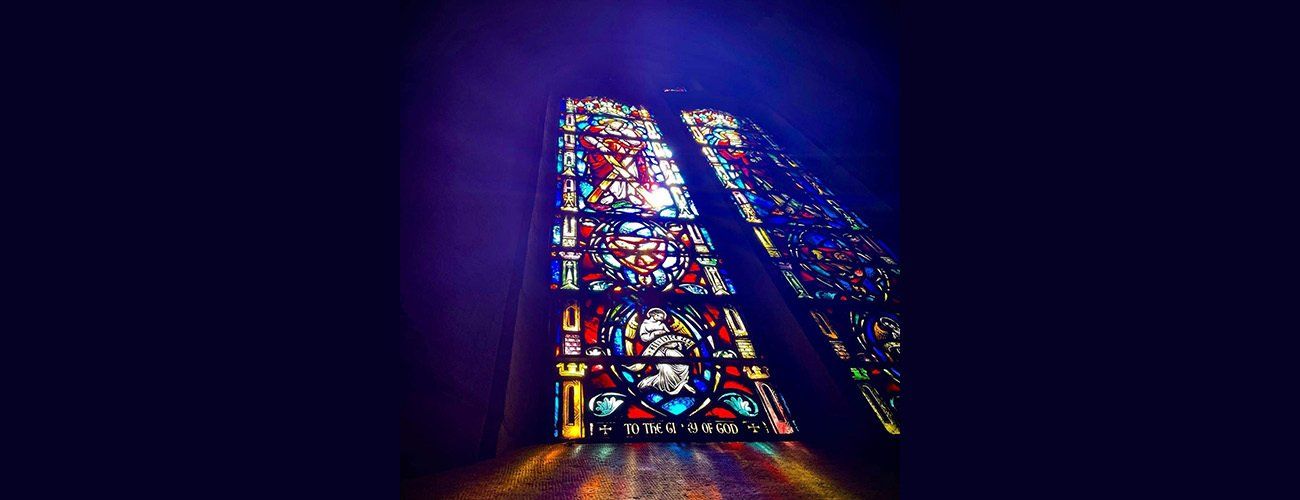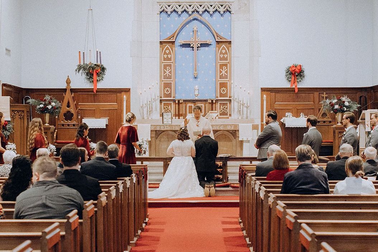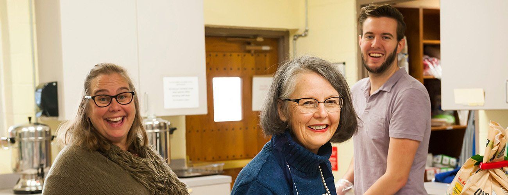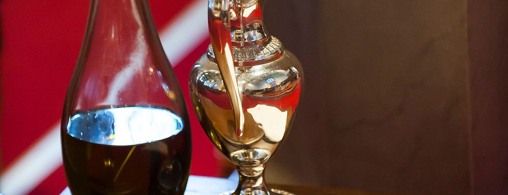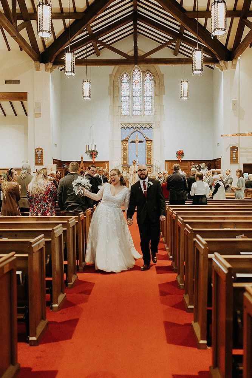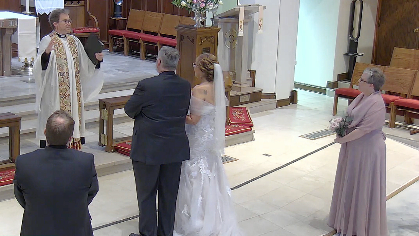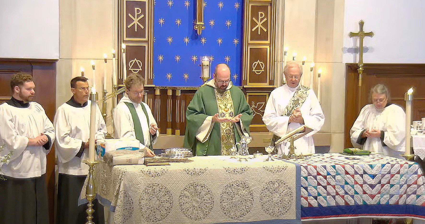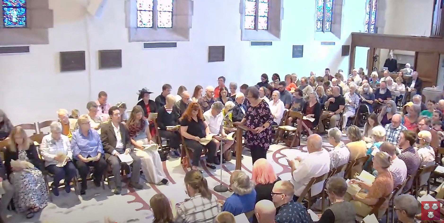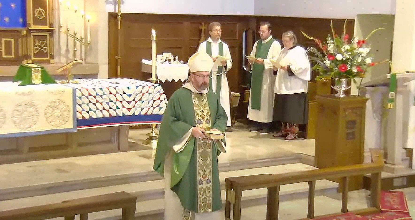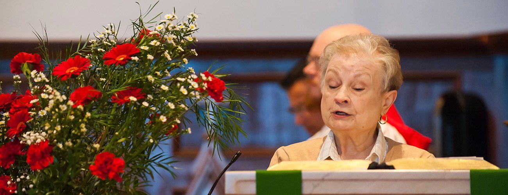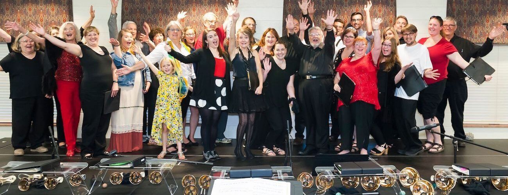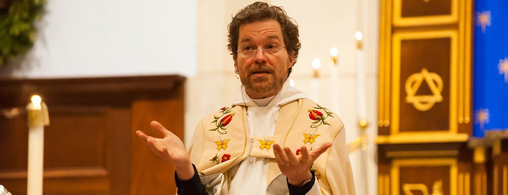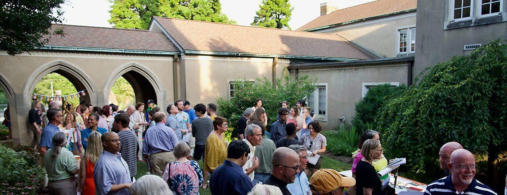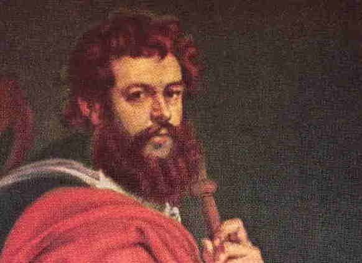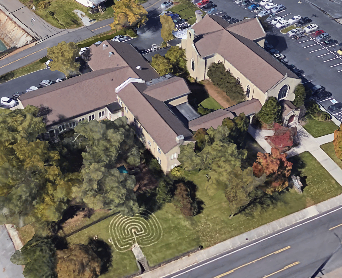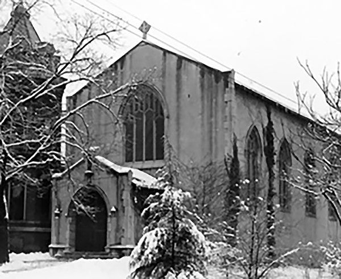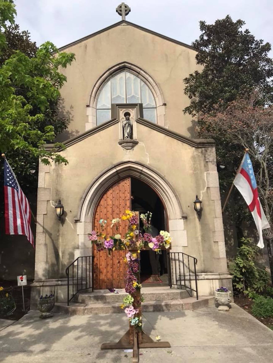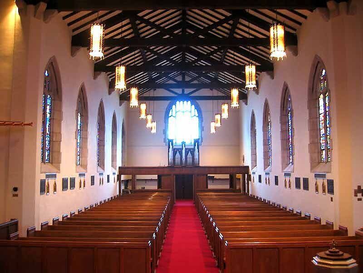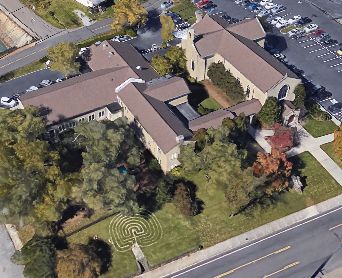It seems the 1926 Vestry had a number of things to consider before finalizing a design for its new building. The parish members were low in number, but quite large in opinion. Subsequently, parish members were canvassed to determine what their building should look like. Barber & McMurry, a local architectural firm, was asked to meet with church members to describe the various architectural styles, especially those associated with the Anglican/Episcopal church. Some wanted a more Gothic (Modern-Revival) building. This particular style was the most common of the era. Others wanted a more austere building, reflective of the Great Awakening protestant movement of the time. While still others wanted an Anglican English Parish building style. Each type had their merits and distractions. After a rather short deliberating period with the parishioners, the Vestry agreed on a church design that would represent the requests of the parish members. Barber and McMurry were then contracted to design the church building.
Church Design
“The lines of the church’s architecture are as simple as the faith by which they were reared, but rich with a memory of age-old tradition. Its doors are wide open to the world. It welcomes you, it heartens maturity, and gives blessedness to age.” - Anne Rankin, St. James Annual Report, 1929
From the North Broadway Street entrance, visitors are instantly aware of its simplicity in form and elegance of design. The first major feature is the simple crucifix mounted above the entrance way. A “Gothic” design is further expressed by the large doors, the gathering porch, the lancet (pointed tops) windows, and the angled slate roof. Each detail has been understated; thus the designations “Modern” and “Revival.” “Norman” influences can be found in the exposed wooden ceiling beams located above the nave and its large meeting spaces. Interestingly, the ceiling is reminiscent of a wooden boat’s hull. Finally, the use of natural site materials and the building’s emphasis on unifying spaces joining liturgy with community are reflective of many “Medieval English Parish” churches.
The original architectural plan called for three phases of construction. The first was completed in 1927, and is indicated by the enclosed photo taken ca. 1942 it included a nave with a temporary chancel area. The second phase would not be completed until 1961 and would include the cruciform plan found in most Gothic buildings, a basement, and a permanent chancel area. The third and most recent phase included a new parish hall and education wing with connecting gardens. By 1995, the church building complex was complete in its present form.
It is often unavoidable to use architectural terms when describing building plans. So to assist our readers, we would like to introduce a few terms that apply directly to our present church building. As space is limited, we will consider definitions rather than meanings at this time.
Orientation: The church building is oriented east/west. Its main entrance is on the east wall.
Chancel: To the west of the crossing is an elevated area known as the chancel. Blessing of the holy sacraments, sermons, and readings from the Bible are conducted here. A large, freestanding altar is prominently displayed, with chairs for the rectors, acolytes, Eucharistic ministers, and visiting bishop(s). Between the chancel and the crossing areas are the baptismal font, the lay reader prayer tables and the communion rail.
Garth: Connecting gardens between the church building and the parish house. These gardens were added during the 1995, phase three construction period.
In a letter sent to Rev. Eugene Hopper, then rector, from the Rt. Rev. Thomas Gailor, Bishop of Tennessee in 1927, indicated his approval of the mission church building. The letter was sent shortly after the completion of the building on the laying of the corner stone.
“ . . . Your church is churchly, dignified, adequate, convenient, as well as comfortable. The external appearance is too, fine. I was much impressed with it all and congratulate you there on.”
We are so very proud of our church buildings. Each may be thought of as eclectic, self-expressive, and grounded in faith. Our church building extends open arms to our community, and a graceful environment for worship and service.
Frank Laszlo,
Church Historian
March, 2021



